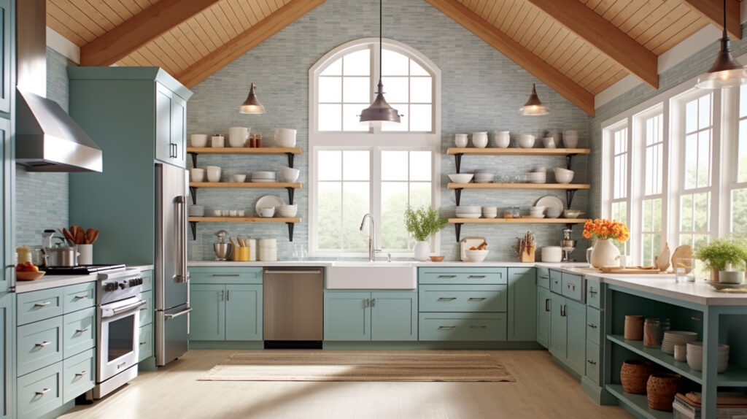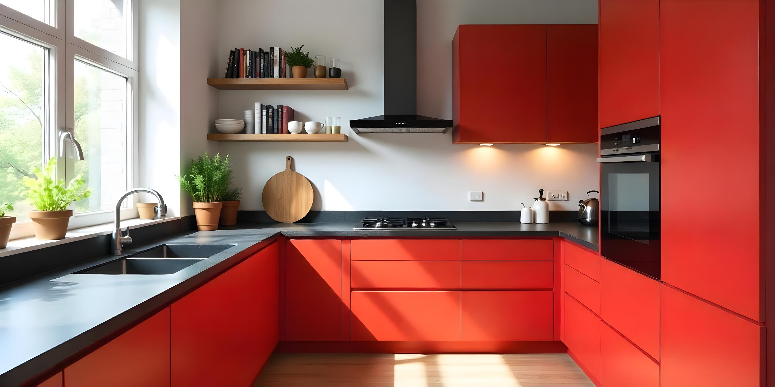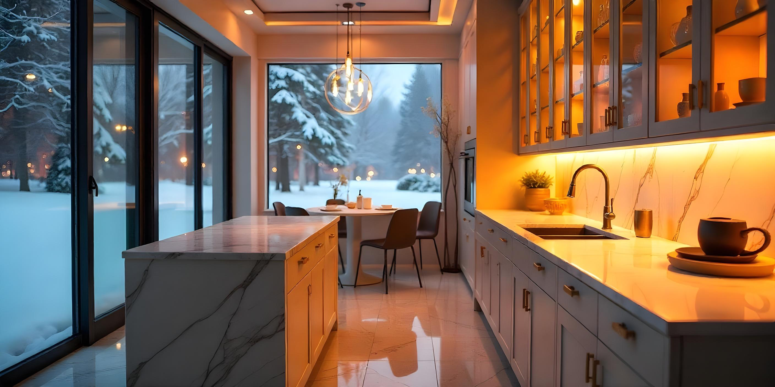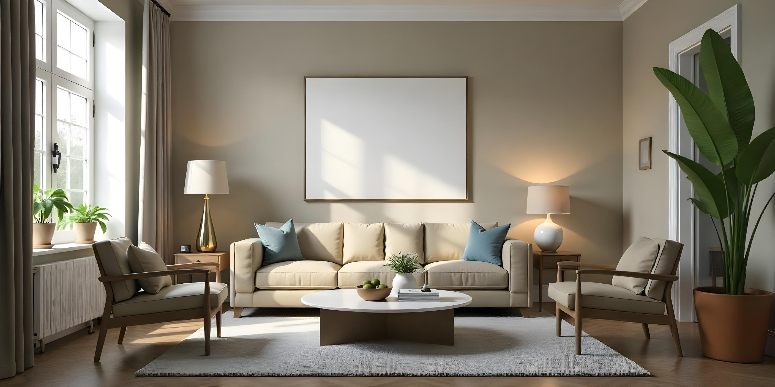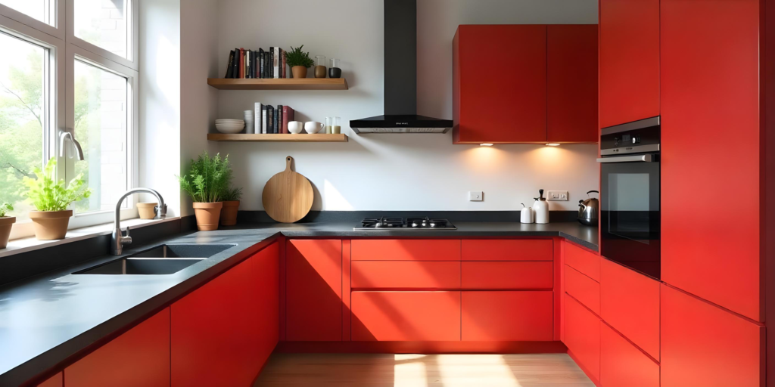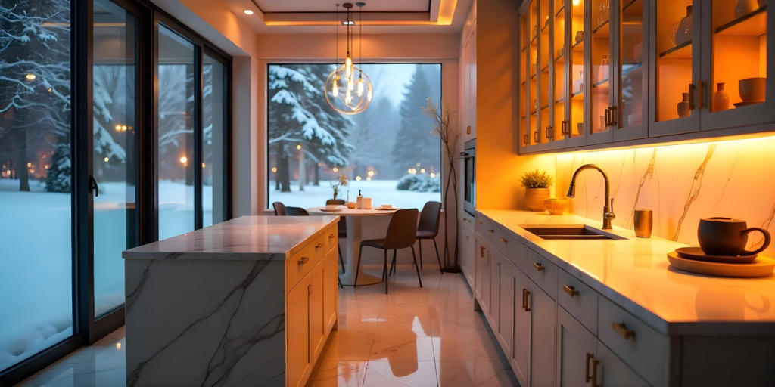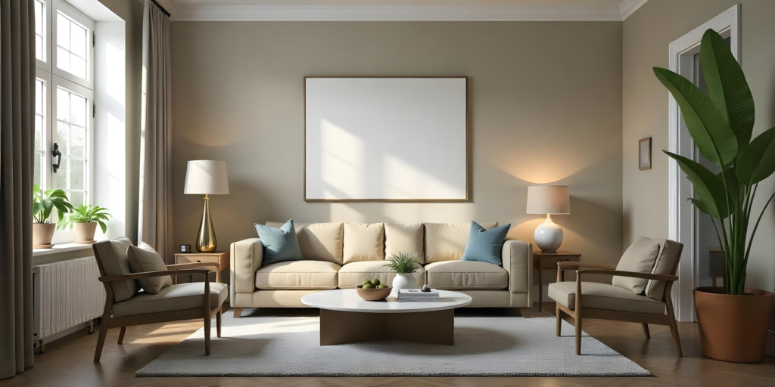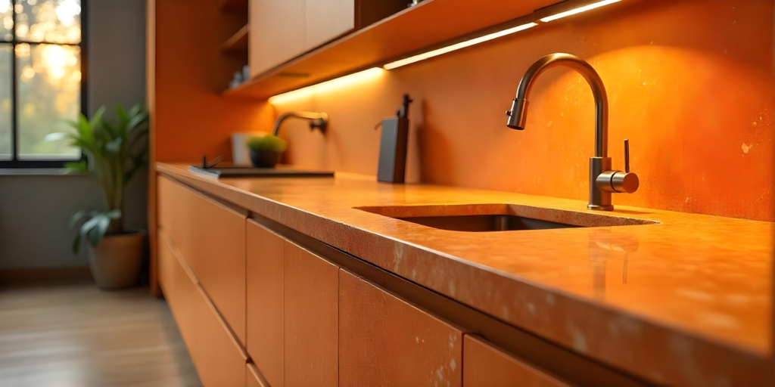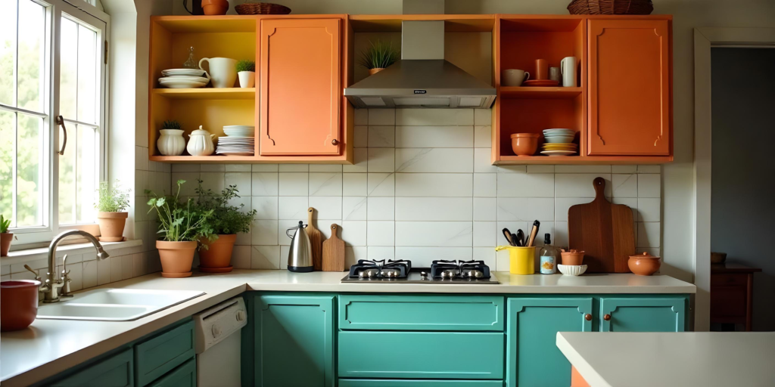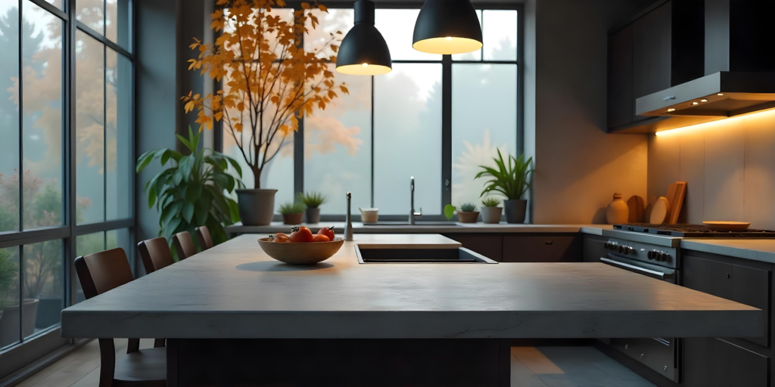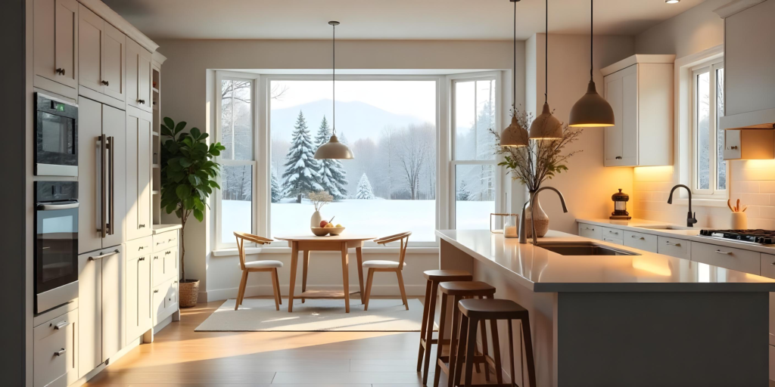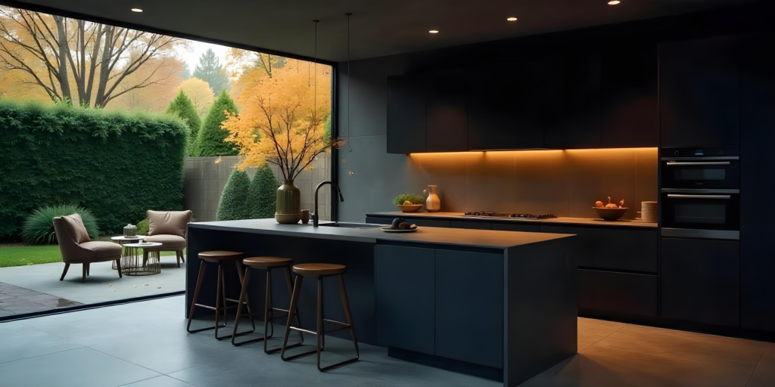Kitchen design can be chosen and decided thoroughly in order to create space that is not just functional but also captivating. Here are 6 kitchen design and concepts that home owners can do their research on.
Kitchen Design 1: Open Concept
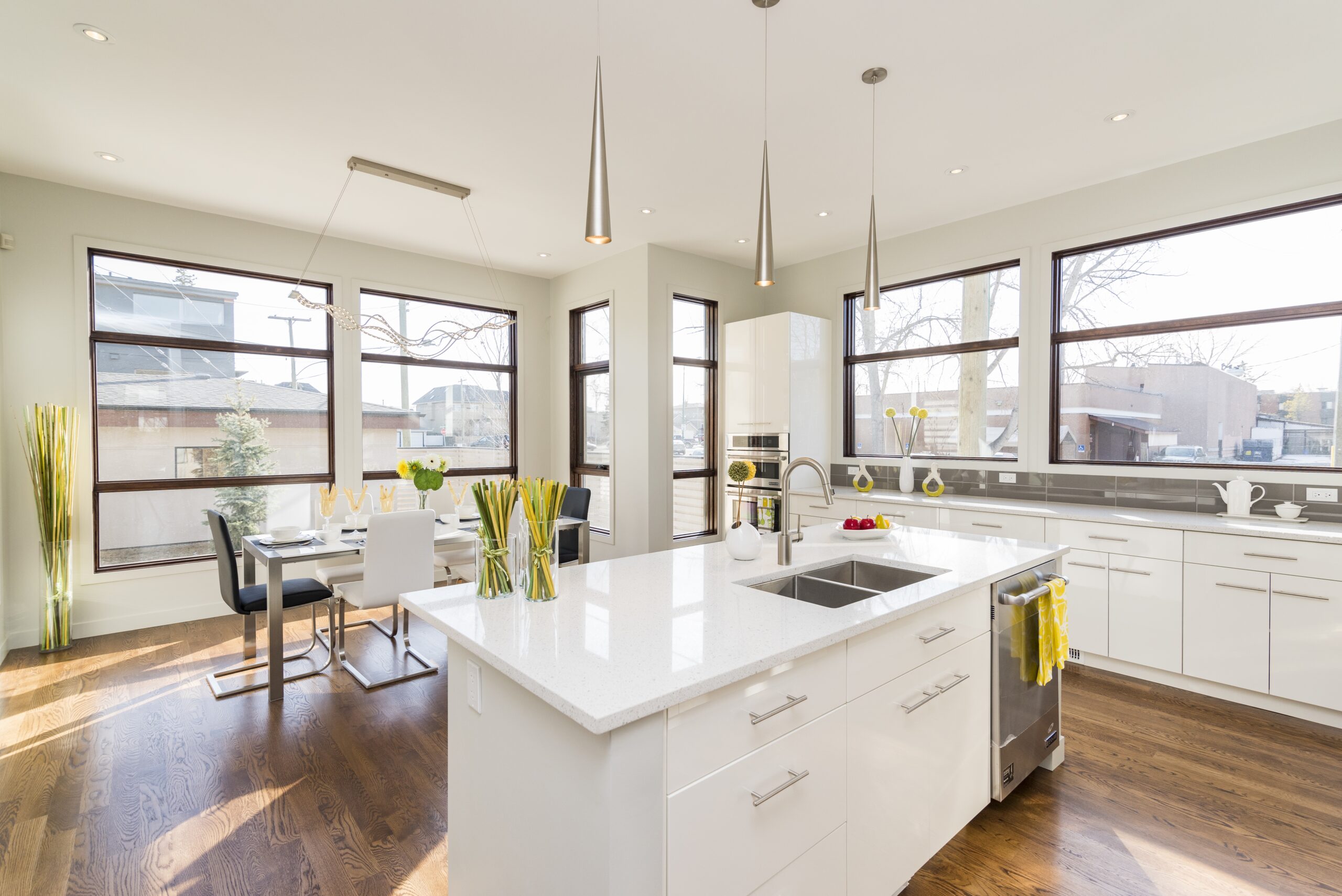
The open-concept kitchen is an increasingly popular, functional design choice for modern homes. It eliminates walls and barriers that separate the kitchen from the adjacent living or dining areas to create a more open and spacious feel. The design invites interaction, so it’s well-suited for families or those who entertain frequently.
A large kitchen island usually becomes the centrepiece for additional counter space to prepare meals, a casual dining area or simply to gather around for guests. The open space allows for better flow and accessibility because it is easy to move about through the kitchen, dining area and living room. Designing a kitchen for open concept requires planning for continuous cabinetry and coherent colours throughout the entire space.
@ampquartzcabinets Small kitchen inspos! #fyp #smallkitchen #kitchendesign #ampquartz
♬ Maps jersey remix – VIP
A very important feature is natural lighting — open-concept kitchens benefit from unobstructed windows and a sense of openness. However, careful consideration is needed so as not to sacrifice organisation in which brackets, hooks and dividers will be used, but clutter reduces the overall aesthetic effect of your visible items. Smart storage such as hidden cabinets and pull-out shelves helps to keep the space clean. In a nutshell, an open-concept kitchen is a versatile, airy space that enables social interaction yet still remains practical for everyday cooking and living.
Kitchen Design 2: L-Shaped Layout
The L-shaped kitchen layout is versatile and efficient, working in most homes especially in medium-sized spaces. This type of layout consists of two adjacent walls with cabinetry and countertops forming an “L” shape that provides an open and functional cooking environment. It provides a smooth work flow and allows easy access to workstations such as the sink, stove and refrigerator within a short distance to enhance efficiency in cooking.
One of the major advantages of an L-shaped kitchen is its flexibility — it can accommodate many different kinds of kitchens from modern to traditional. Furthermore, the layout allows transition into adjacent areas like the dining room or living space, with much ease and is highly recommended when dealing with open-concept homes. Other configurations also allow for an island or breakfast bar to be integrated which could provide additional seating or workspace.
Corner solutions such as lazy Susans or pull-out shelves can maximise storage. Whether one is looking to design a family-friendly kitchen or an area that is more social, the L-shaped layout offers both functionality and fashion, allowing it to satisfy the wide-ranging needs of today’s home owners. It’s a timeless design that marries functionality with aesthetic value, making it a great fit for large, medium and small homes alike.
Kitchen Design 3: Multifunctional Islands
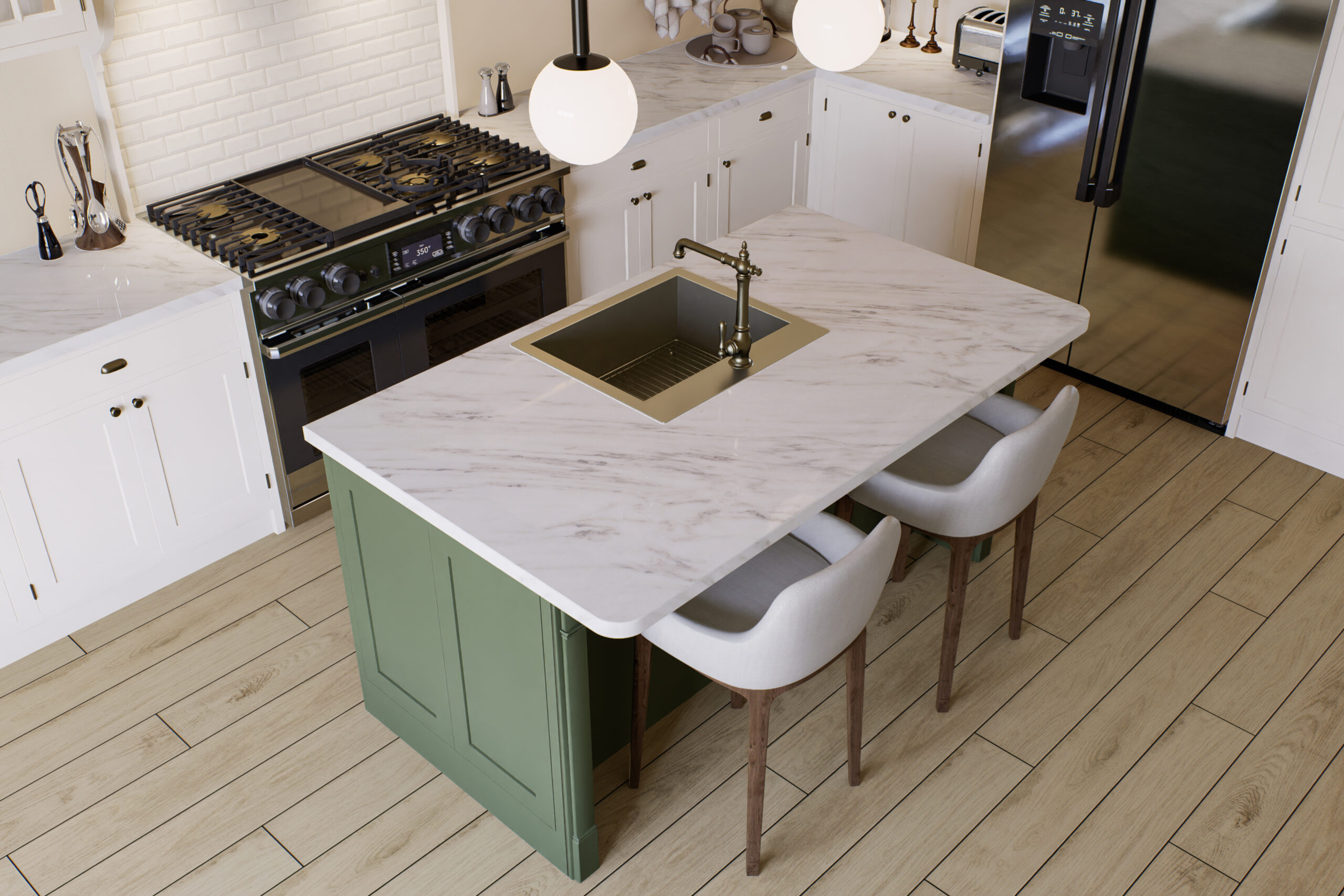
Multifunctional kitchen islands are a functional and fashionable design element for many different types of home kitchens. Such islands do not merely provide a place to prepare ingredients but can be designed to provide extra seating, extra storage and even more space for cooking or cleaning.
In larger kitchens, the multifunction island can serve as an area for casual dining with stools or as an area to work on homework or simply socialise. For smaller kitchens, the island can be a partner in maximising limited space with pull-out shelves, secret compartments or even built-in appliances such as dishwashers or wine coolers. Adding outlets or USB stations allows the island also to serve as a device-charging station for a practical yet tech-friendly kitchen. The modern functions may also be brightened up as a design point in the kitchen, with contrasts in material-wood, stone or metal-to state the obvious in ornamentation.
@ampquartzcabinets Tiny kitchen? No problem. 🙌 With the right storage system, even the smallest spaces can feel spacious and functional. Good vibes, no clutter!🍳 #SmallKitchenInspo #SmartStorageSystem #ampquartz
♬ original sound – Anis Syuhada – Anis Syuhada
The island’s versatility allows it to adapt to the needs of the household, whether for food preparation, baking or even a place to store kitchen gadgets and tools. Multifunctional, the island combines several functions in one place, turning it into an integral element of any efficient and stylised home kitchen.
Kitchen Design 4: Smart Kitchens
Smart kitchens strike the perfect balance between technology and functionality, providing an efficient and user-friendly environment. Advanced appliances and systems have been incorporated into these kitchens to make life a lot easier and more accessible. Features such as smart refrigerators that track food inventory, voice-controlled lighting and touch-less faucets reduce the need for manual interaction, making tasks quicker and more hygienic.
Some ovens come equipped with a pre-set cooking program while others can be operated remotely, enabling one to monitor his cooking from any part of the house. Smart storage solutions integrate pull-out shelves, cabinets with lighting inside them so everything is at hand and space is maximally utilised. The insertion of mechanisms or technologies that control energy efficiency such as lighting, temperature and appliance use is also a technological advancement.
Similarly, features like automatic drawers, height-adjustable counters, and sensor-based appliances are an essential addition to smart kitchens, enabling seamless adaptations that foster independence for persons with mobility challenges. Connectivity and adaptability is the underlying emphasis of smart kitchens which make them not just beautiful but also worthwhile for long-term living comfort and sustainability. Smart kitchens represent one of the most avant-garde decisions for those home owners interested in a more automated home to make their lives easier and more efficient.
Kitchen Design 5: Galley Kitchens
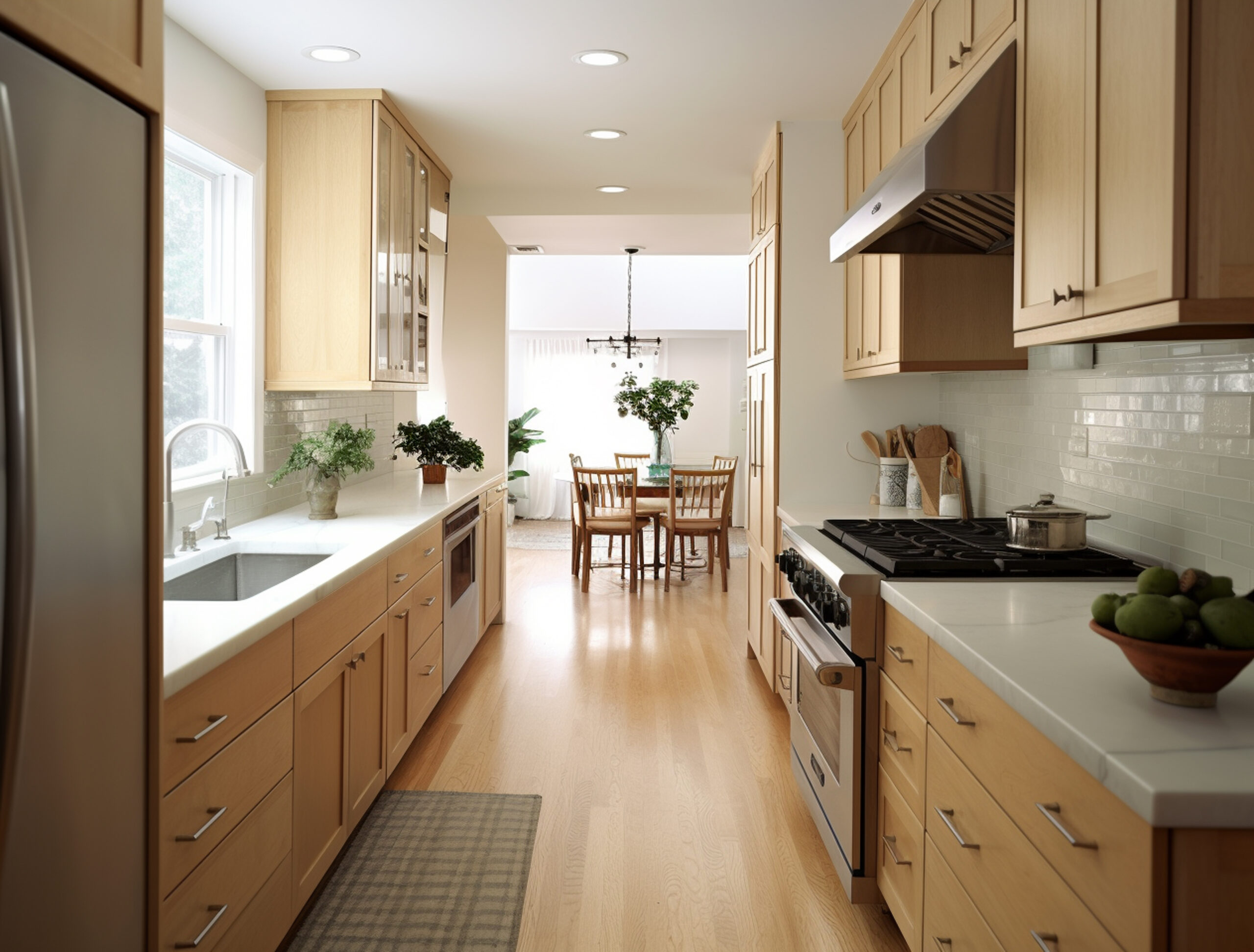
Galley kitchens have been an excellent choice in designing homes especially for small and narrow spaces. With two parallel counters and a central walkway, this design is very efficient since everything is within hand’s reach. Everything becomes compact and accessible; hence, the streamlined cooking process.
The galley kitchen is one of the most functional types-one which will suit small urban apartments and houses with relatively smaller area coverage. In this kind of layout, storage solutions are everything from shelves that pull out to wall overhead cabinets and vertical storage. Reflective surfaces such as glassy tiles or mirrors can be used to make the room appear much larger, accentuating openness. Lighting in galley kitchens is critical since it removes any amount of shadows. Adding under-cabinet lights or task lighting above the counters can help improve visibility quite a bit.
@ampquartzcabinets Transitional design gives you the best of both worlds! classic vibes with a modern twist 🏡 It’s all about clean lines, cozy details, and a look that never goes out of style. Perfect for anyone who loves timeless and trendy in one space! #KitchenDesign #TransitionalStyle #HomeInspo #TransitionalKitchen #AMPQUARTZ
♬ tell em x brazilian – A|P
Though compact, the layout still accommodates a smooth workflow between the stove, sink and refrigerator-the essential work triangle. Galley kitchens can also be functional and chic when done with modern materials and sensible storage options. This would make them versatile for any home owner looking to have an efficient and organised cooking space.
Kitchen Design 6: Minimalist Kitchen
Minimalist kitchens serve as excellent design options in modern homes and focus on the aspects of simplicity, functionality and cleanliness of appearance. The very core of minimalist kitchens is using sleek, flat-panel cabinetry, neutral colour palettes and clutter-free countertops. By using handle-less cabinets and integrated appliances, this design creates the feeling of clean lines and an unobtrusive look with maximum space.
The use of high-quality materials such as Silestone for countertops ensures durability and low maintenance, adding to the clean and refined look. In minimalist kitchens, everything is functional and there is nothing superfluous; thus, the layout is very effective. Lighting is an important component of this design with either recessed or under-cabinet options providing a bright and airy setting. Storage solutions are subtle yet efficient, mostly concealed behind flush cabinetry to retain the space clean and clutter-free.
Minimalist kitchens with a modernistic appeal and functionality create the perfect blend of style and functionality for homeowners. The design also allows for adaptability since one can easily spice it up through the addition of subtle touches or natural elements such as wood textures. In general, minimalist kitchens are just perfect for those who like simplicity without giving up usability; thus, a very smart and stylish solution for home kitchens.
Sign Up For Kitchen Design Ideas
Join over 5,000 homeowners subscribed to our newsletter!

