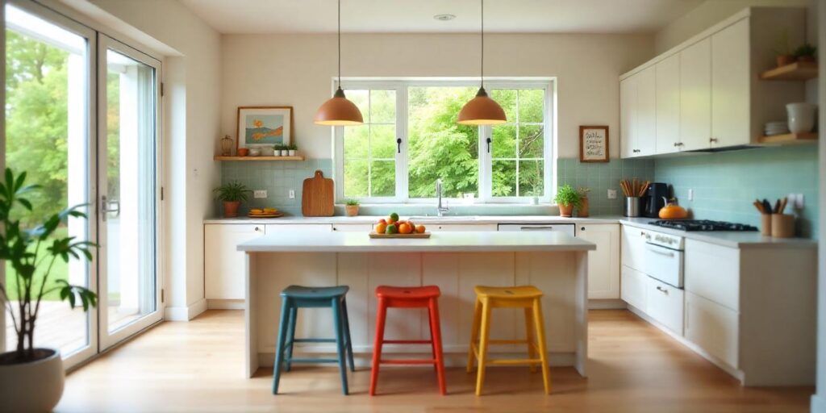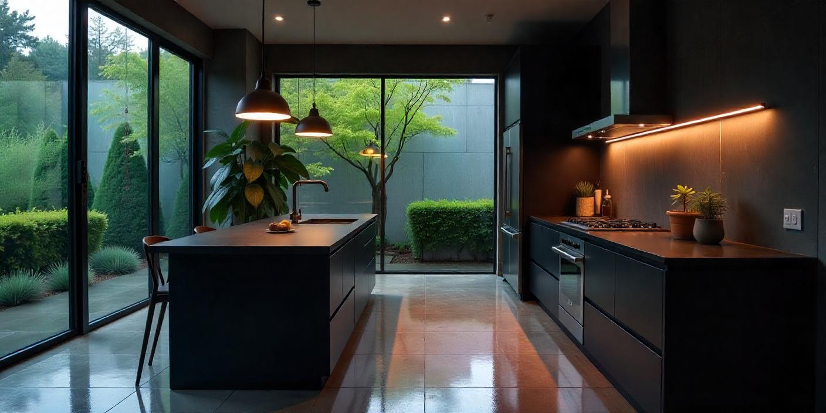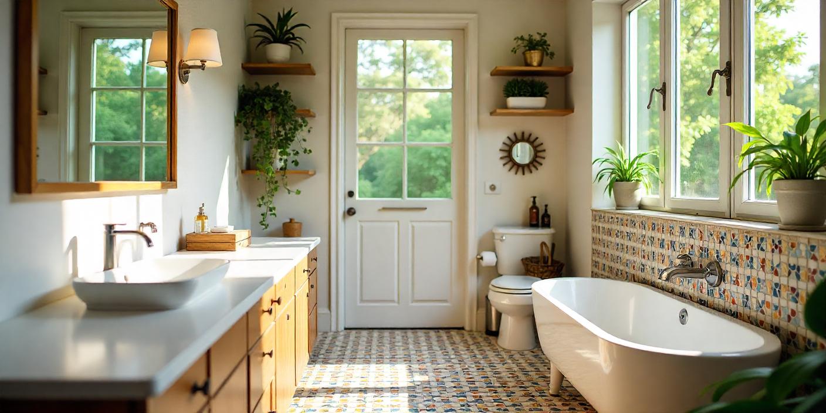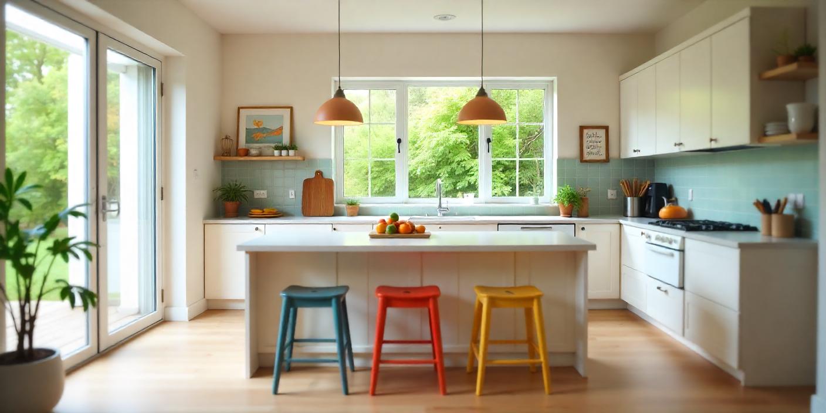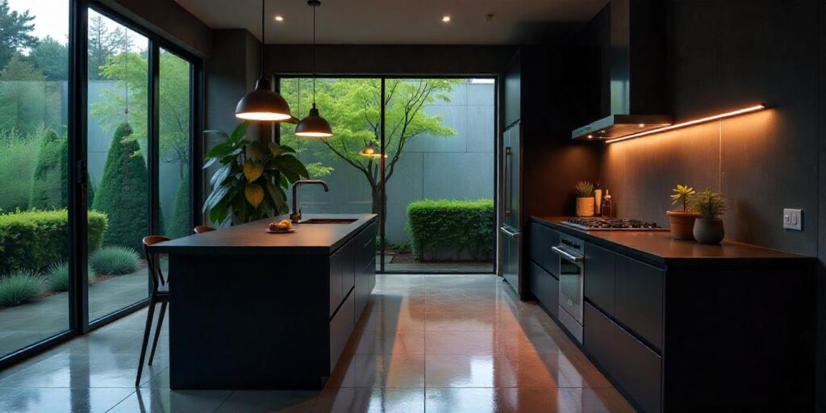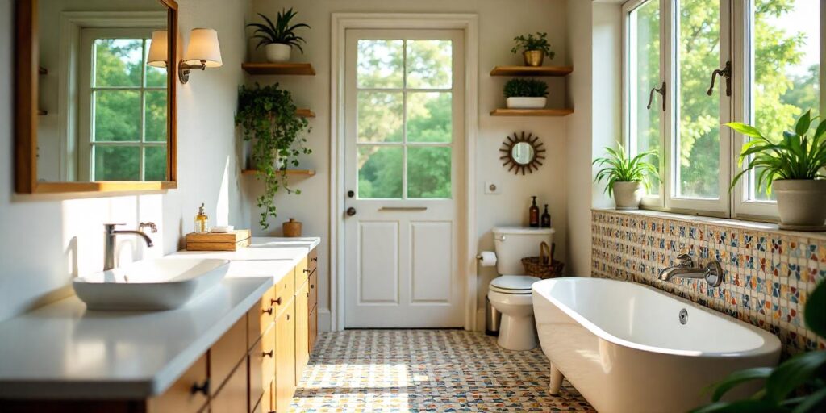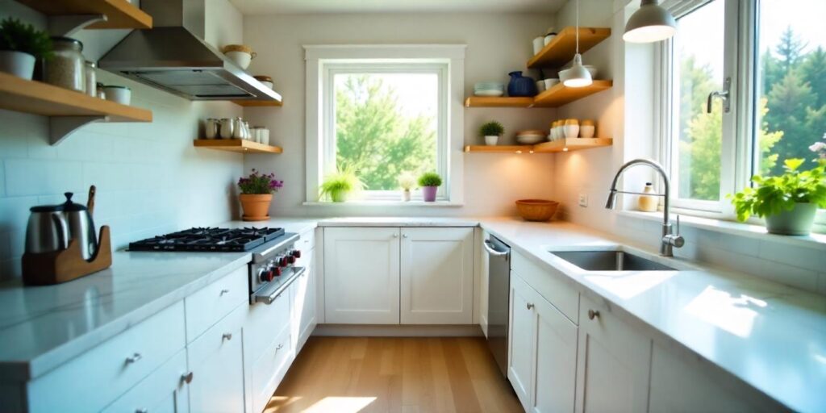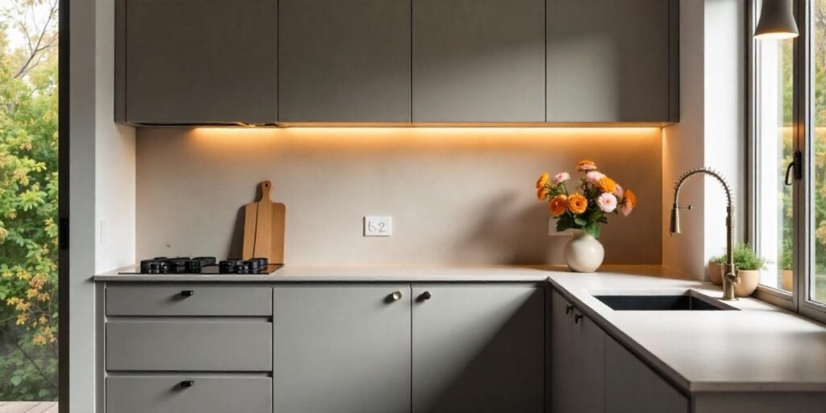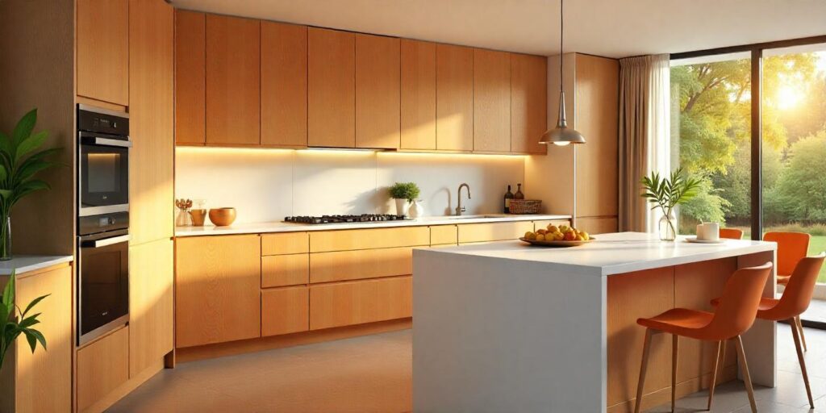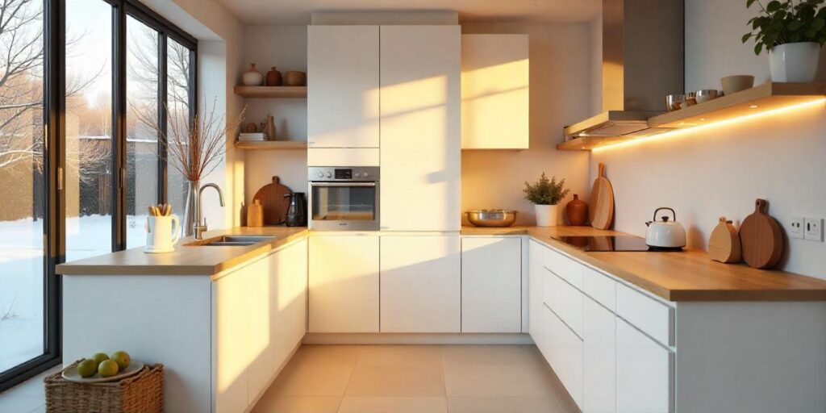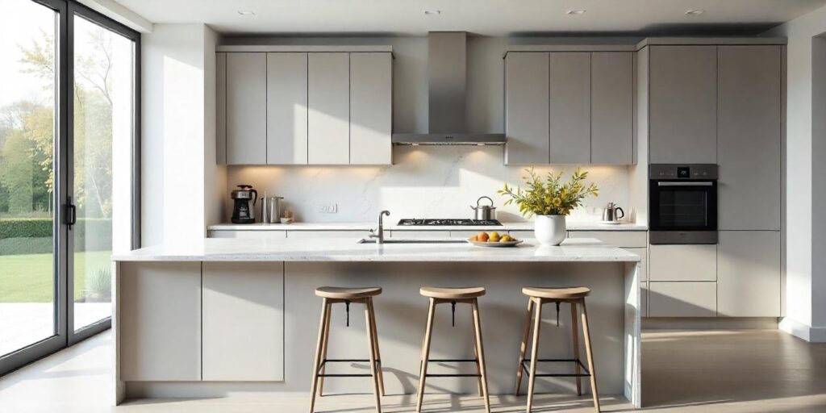Open floor plan have become a popular choice for home owners due to their functional and stylish properties. There are many reasons why home owners can opt for open floor plan homes. Here are some of the best reasons.
Open Floor Plan 1: Maximised Space Usage
Maximised use of space is one of the main advantages of an open floor design for creating attractive and practical living areas. An open design lets homeowners make full use of every square foot of their house by removing useless interior walls.
In smaller houses or apartments, where space is limited, this technique is particularly helpful. The space appears bigger, roomier, and less crowded without walls separating the kitchen, living, and dining spaces. This openness provides ample scope for guest accommodation, furniture arrangement, and layout modification to accommodate changing requirements.
A flexible space, for instance, may serve during the day as a home office and in the evening as a family meeting place. Without wall limits, decorative elements and storage can also be more purposely positioned, therefore enhancing aesthetics and use. The perfect transition from one area to another gives the room sophistication and cohesion, therefore enabling design components like flooring, lighting, and colour schemes to permeate throughout. This gives the house a coherent and deliberate appearance that improves its general elegance.
An open layout also encourages more natural light because it is not interrupted by walls, so the space becomes even more inviting and enormous. Fundamentally, an open floor design enhances the general design appeal of even small houses and transforms them into practical, multipurpose living spaces. It is a contemporary answer in line with the need of homes for elegance, simplicity, and flexibility.
Open Floor Plan 2: Easier Supervision
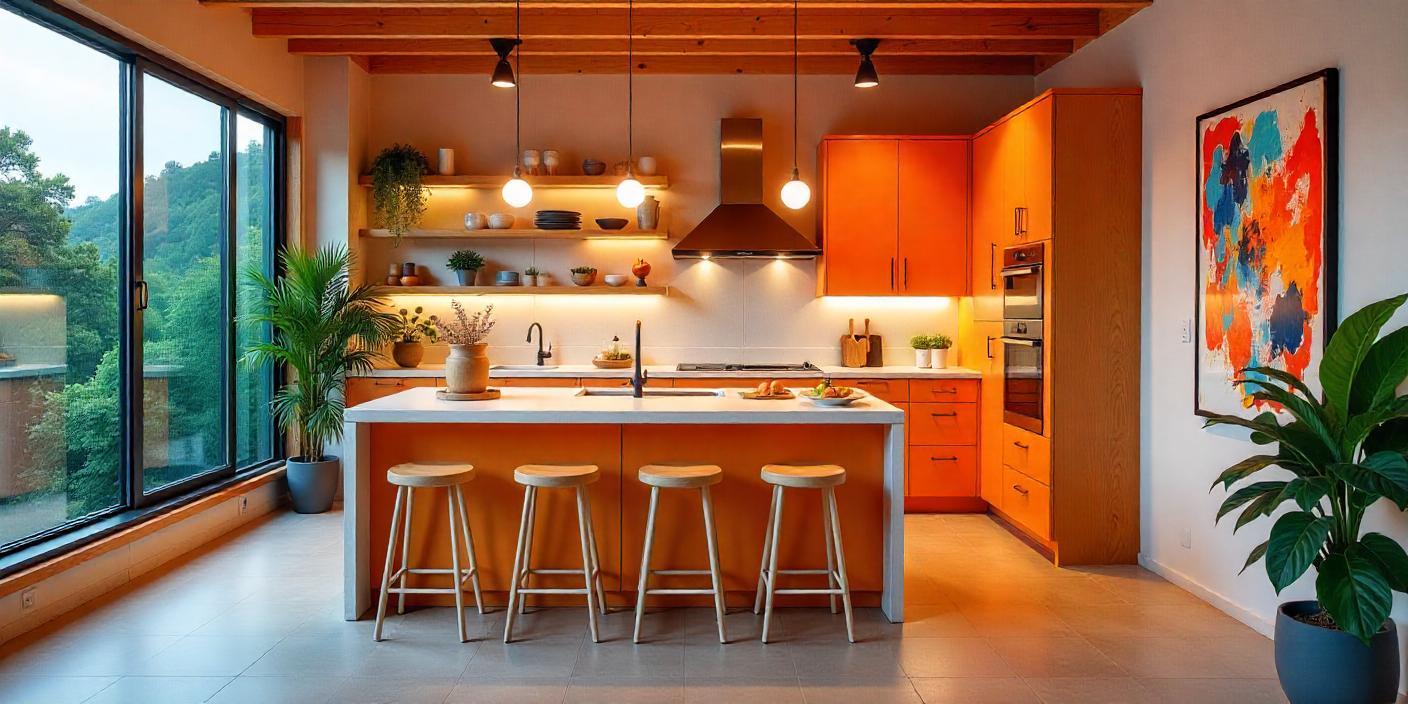
Easier supervision is among the most useful advantages of an open floor plan for creating elegant and practical home areas. By this design, parents and caretakers may monitor children without being limited to one room by eliminating physical barriers between important spaces such the kitchen, living room, and dining room.
Whether working from a laptop at the kitchen island or cooking food, it’s simpler to keep visual contact and react quickly when needed. Families with small children who require continuous supervision during playtime or homework find this especially useful. Beyond parenting, easier supervision benefits homes with elderly family members or people with special needs since it enables discrete, continuous observation without making they feel cut off. The visual link across areas also encourages more relatives to interact, therefore strengthening the feeling of closeness.
@ampquartzcabinets Teringin nak buat kabinet dapur tapi nak 𝐛𝐚𝐰𝐚𝐡 𝟗𝐊 𝐣𝐞? Jom tengok video ni sampai habis! Kalau dapat harga macam ini untuk buat kabinet dapur memang tersenyum sampai ke telinga lah kan😆 Pakej 𝐑𝐌𝟖𝟗𝟗𝟗 termasuk: 📌3G Aluminium Glass Door Kitchen Cabinet 📌Quartz Stone/Sintered Stone 📌Stainless Steel Sink 📌Pull Out Tap 📌Soft Closing Hinge 📌Upgrade to 40mm Double Profile 📌Stainless Steel Dish Rack 📌Cutlery Tray 📌Spice Rack 📌Gas Tray 🎉 YANG 𝐏𝐀𝐋𝐈𝐍𝐆 𝐁𝐄𝐒𝐓 SEKALI, AMPQUARTZ juga ada 𝟎% 𝐂𝐫𝐞𝐝𝐢𝐭 𝐂𝐚𝐫𝐝 𝐈𝐧𝐬𝐭𝐚𝐥𝐥𝐦𝐞𝐧𝐭 𝐔𝐩-𝐭𝐨 𝟐𝟒 𝐌𝐨𝐧𝐭𝐡𝐬 dan berpeluang menyertai 𝐒𝐔𝐑𝐄 𝐖𝐈𝐍 𝐂𝐀𝐌𝐏𝐀𝐈𝐆𝐍! 🤩🎁🎊 Let’s upgrade your house now and be ready to get amazed with your new cabinet! ✨Let’s 𝐂𝐨-𝐂𝐫𝐞𝐚𝐭𝐞 something amazing together!✨ 📞 𝐂𝐨𝐧𝐭𝐚𝐜𝐭 𝐔𝐬 📲 +6017 732 0149 (Jasmine) 📍𝐎𝐮𝐫 𝐒𝐡𝐨𝐰𝐫𝐨𝐨𝐦: 82, Jalan Gaya 1, Taman Gaya, Ulu Tiram, 81800 Johor Bahru #AmpQuartz #JohorBahru #Kabinetdapur #KitchenCabinet #KitchenAppliances #KitchenRenovation #KitchenImprovement #HouseRenovation #KitchenCabinet #KitchenDesign #Modern #3GAluminiumCabinet #GlassDoor #FullHouseCabinet #CabinetMaker #JohorCabinetMaker #CabinetCustomized #HomeDesign
♬ original sound – AmpQuartz – AmpQuartz
From a design standpoint, this openness fits a consistent interior style in which the overseeing component is almost imperceptibly integrated into a contemporary, light, and welcoming environment. Creating a happy living environment that seems both welcoming and deliberate, ornamental themes, hues, and furniture styles can travel from one area to the next. In today’s hectic households, being able to multitask without compromising connection is very advantageous.
Open floor layouts help this by maintaining grace and comfort while also providing visibility and access. Generally speaking, simpler supervision not only improves daily performance but also fosters a safer and more interesting home life thus it is a must-have feature of modern and family-friendly living.
Open Floor Plan 3: Flexibility In Layout
The ability an open space layout provides is one of the most practical advantages of an open floor plan in designing functional and fashionable home spaces. Open floor plan spaces give homeowners room to change and redesign their furniture based on their changing needs and lifestyle, unlike in conventional homes where rooms are separated by walls.
An open design lets you move furniture and build multifunctional zones without structural constraints whether you’re setting up a home office, a small reading corner, or an enlarged dining space for entertaining guests. Especially beneficial for expanding families, distant employees, or those who often throw parties, this flexibility Design trends or seasonal changes can also be embraced more easily, allowing for fast changes to the look and feel of the house.
Flexible design improves style as well as usefulness. It enables homeowners to play with furnishings placement, decor, and focal points like lights or art, therefore creating a room that reflects their taste and personality. Flexible arrangements also promote a more deliberate use of space, so reducing clutter and increasing flow, therefore enhancing a contemporary appearance.
This flexibility may even raise the long-term worth of the house as future owners will value the capacity to customise the space to fit their tastes. The open floor plan’s adaptable character overall encourages a dynamic lifestyle while helps to create cohesiveness and roominess that conventional combinations sometimes lack.
Open Floor Plan 4: Better Design Cohesion
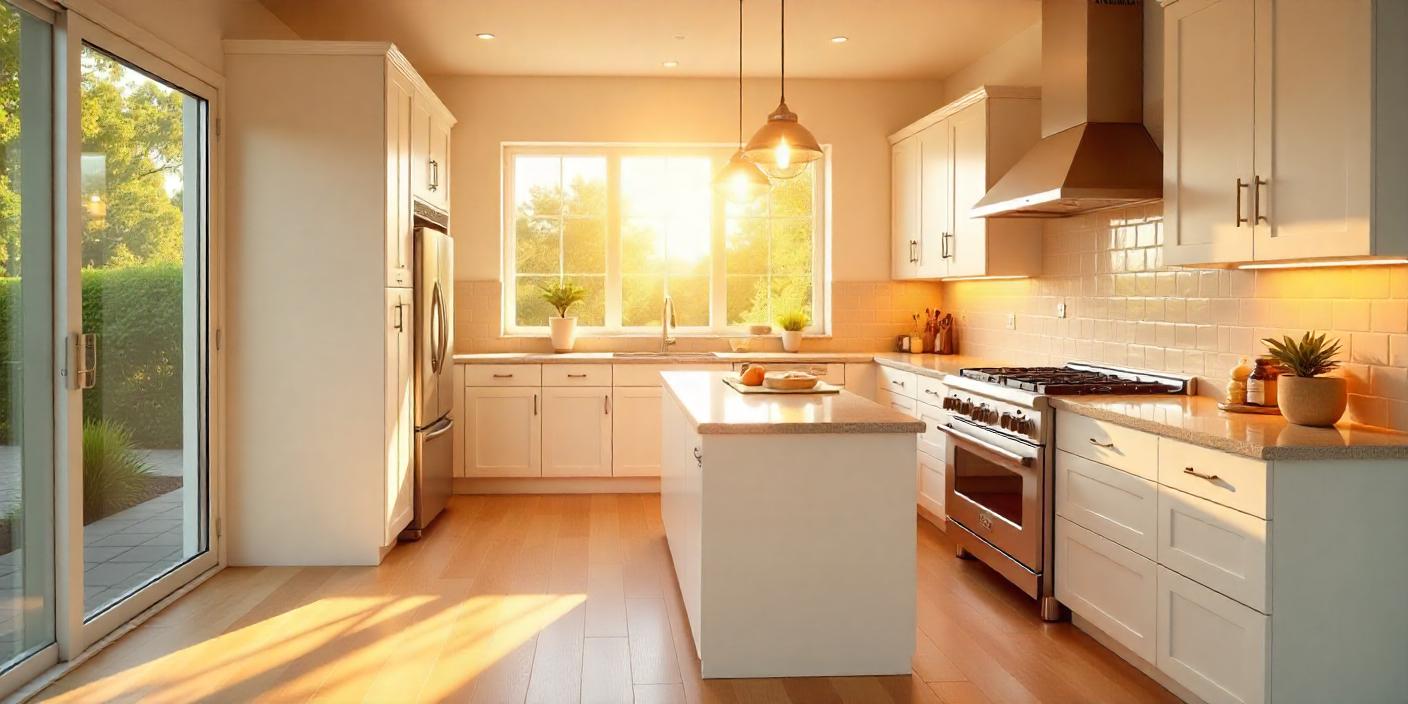
A major benefit of an open floor concept is that it helps the house to have more overall design cohesion. Reduced walls to separate the area allow different living spaces to flow together easily, therefore simplifying the process of achieving a single style. Often in a traditional arrangement, each room has a unique theme or colour scheme, which adds to the feeling of fragmentation.
In contrast, an open floor plan lets one design style, colour scheme, or material selection span the whole space, therefore promoting continuity. By means of this visual unity, the house is tied together, hence enhancing the balance and harmony of the environment.
@ampquartzcabinets FREE CONSULTATION kita bagi pada customer yang datang walk-in ke shoowroom kami! 🥳🥳 Hubungi kami untuk dapatkan maklumat selanjutnya! 🤩 📞 𝐂𝐨𝐧𝐭𝐚𝐜𝐭 𝐔𝐬 📲 +6017 732 0149 (Jasmine) 📍𝐎𝐮𝐫 𝐒𝐡𝐨𝐰𝐫𝐨𝐨𝐦: 82, Jalan Gaya 1, Taman Gaya, Ulu Tiram, 81800 Johor Bahru #AmpQuartz #JohorBahru #Johor #KitchenRenovation #KitchenImprovement #HouseRenovation #KitchenCabinet #KitchenDesign #Modern #FullHouseCabinet #CabinetMaker #JohorCabinetMaker #CabinetCustomized #HomeDesign #showroom #ulutiram
♬ original sound – AmpQuartz – AmpQuartz
For instance, a continuous flooring choice like hardwood or polished concrete could naturally extend from the living room into the dining room and kitchen, therefore expanding and linking the house even more. A neutral base colour scheme for furniture, cabinets, and walls guarantees that several areas within the open space feel cohesive while yet enabling personal touches to stand out. Rather than vying with one another, the design components such as custom cabinetry, statement lighting fixtures, or artwork become highlights in a cohesive setting.
Open floor plans also allow homeowners great flexibility as they may change their decorating style or alter it without fear of compromising the integrity of separate rooms. This flexibility gives the house a modern, well-planned feel and improves its appearance, therefore raising its total appeal.
Open Floor Plan 5: Better Flow And Movement
One major benefit of an open floor design is improved home flow and movement. The design enables a more linked approach by eliminating walls and conventional barriers between areas, therefore facilitating a better change between environments.
Whether you are moving from the kitchen to the living room or from the dining room to the home office, this fluidity helps you travel from one place to another more effortlessly. Beyond just improving the actual flow, the lack of walls helps to create openness, so expanding and enlarging the house. Fewer barriers mean more freedom of movement and more effective cooking, job, or entertaining become possible. This openness encourages a natural and laid-back interaction in which guests or family members may simply link, independent of their distance in the house.
A parent might, for instance, keep an eye on kids playing in the living room while cooking dinner in the kitchen or entertain guests without the sense of being cut off in a separate room. Moreover, the feeling of continuity between places removes the ‘choppiness’ that sometimes accompanies conventional, walled designs, therefore providing a more pleasant and harmonic living experience.
An open floor plan promotes easy movement, which makes the house more welcoming, useful, and pleasurable for daily life not to mention its friendliness.
Sign Up For Kitchen Design Ideas
Join over 5,000 homeowners subscribed to our newsletter!

